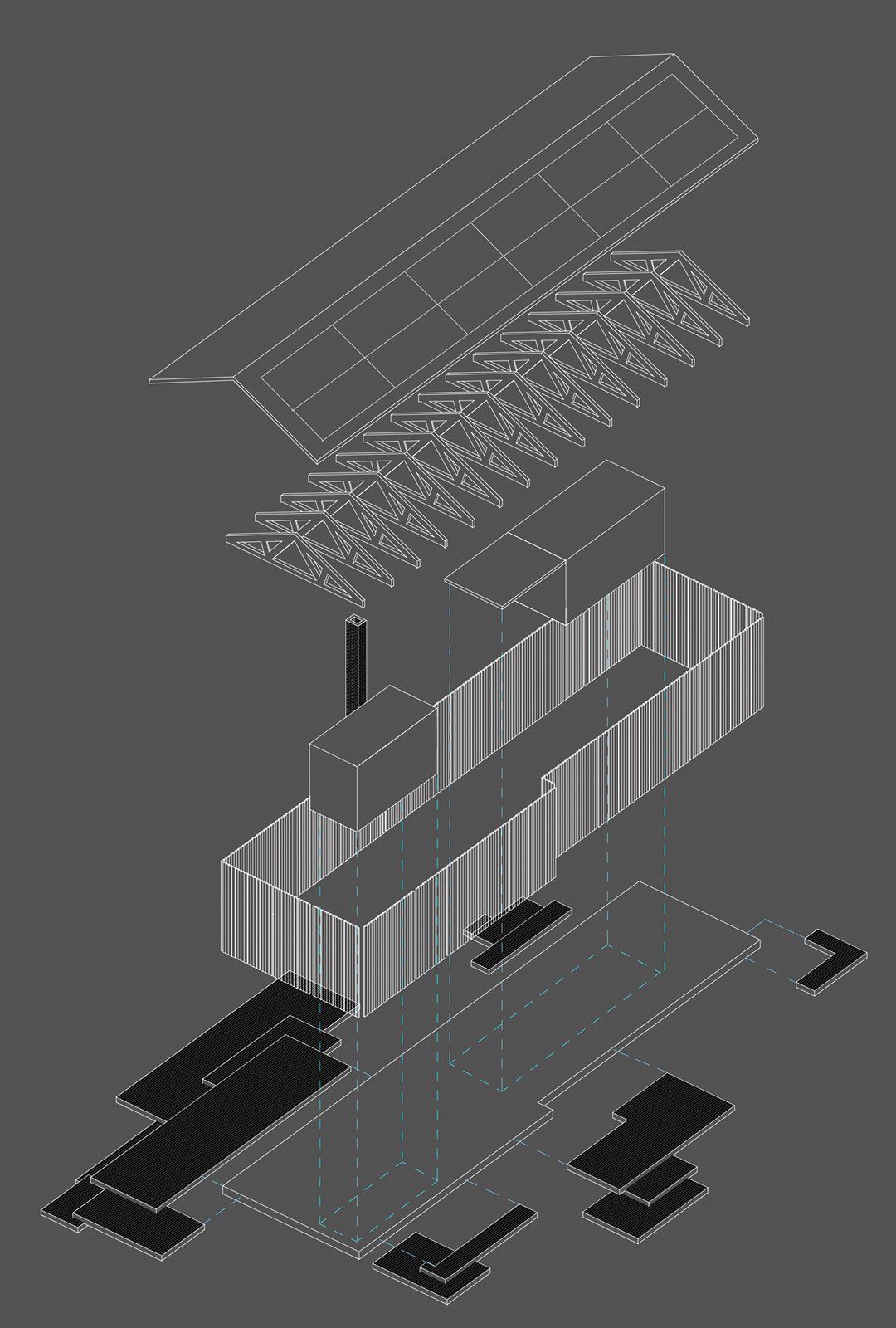

Being a child of the world the client wanted the house to be as timeless as possible. Her ultimate goal was leaving no environmental footprint. So the moment she would decide to leave there would be no marking of her passage. A sustainable house seemed to be the most obvious and clever solution to achieve this goal.
The North Fork house located on Long Island, New York is surrounded by an oak tree forest and offers great seaside views. Seemingly enough, one would purchase this house, not because of the house itself, but the accessibility to the rich and natural location.
When asked to design the project, I took the surrounding factors and the Client's wishes into consideration. I focused on pushing the boundaries of the existing house to make it breathe and mingle with the exterior environment.
The outside would be inside and the inside out.



The interior narrative that I’ve created would not be illuminated just by artificial light but by a game of shadows that would bring the sunlight inside. Unexpected shadows and pools of light would be generated by controlled louvers.
The patches of grass, reused tiles and reclaimed wood carry the symbolic meaning of the quilt, offering both a psychological and physical experience to the inhabitant.
The terraced layers create a perimeter but also smooth the primary boundaries of the existing house by connecting it to the outdoors. Areas of living are spread out, inside and out, creating flexible space and giving choices to enjoy the space.
The patches of grass, reused tiles and reclaimed wood carry the symbolic meaning of the quilt, offering both a psychological and physical experience to the inhabitant.
The terraced layers create a perimeter but also smooth the primary boundaries of the existing house by connecting it to the outdoors. Areas of living are spread out, inside and out, creating flexible space and giving choices to enjoy the space.








